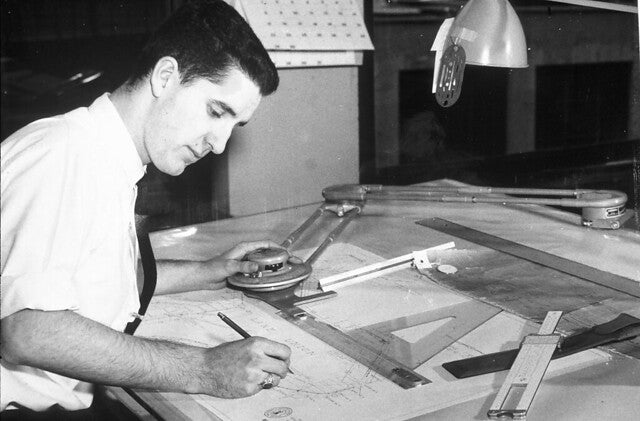The relationship between you and your contractor is the most important one that will get your home's construction project completed. This doesn't mean that it is the only relationship that will be necessary, however. There are other parties along the way who will also have an important hand in the progress of your home construction project. These are the parties that your contractor will be working with throughout your home construction project.
Construction companies, for the most part, are filled with people who live for the technical aspects of building. These technically-minded people are the best individuals to build your project, because they live for the details that make your project. They will spend hours around all the detailed edges of your home, building the walls, shaping the trim, finishing the paint, and ensuring that the finished project is exactly as it should be.
Contractors's strength is not in developing the plan for a new space, however. This is where an architect comes into the process.
Architect
Whereas contractors are focused on the technical aspects of building, architects are focused on the creative and design aspects of building.
Architects measure your existing home and create the floorplan for the new construction work. They can also conceptualize a new home from scratch. The contractor then takes the architect's plans and develops the strategy necessary to bring it to life. If there are questions about the plan for the work, the contractor can request that information from the architect, so that there is a professional overseeing all the design decisions on the project.
Architects are trained to think spatially. They can look at the allotted confines of a home and rethink what is possible in that defined area. They are experts at solving the puzzle of fitting your desired amenities into the space you have.
Think about it like this: your home is the container that houses and shapes your living space. Contractors focus on the container. Architects focus on the space.
Engineer
Engineers are the nuts-and-bolts folks of the design world. Whereas architects conceptualize a space and shape it, engineers are brought in to confirm that the physics of the design are possible, and most importantly, safe. Architects can have an engineer review their entire plan, or just a small detail of it.
Engineers typically handle the structural details of an architect's design. Structural details are any spots that carry the critical load for the building. Engineers can also evaluate existing buildings and design new structural repairs or changes as necessary.
Engineers and architects have some overlap. Most architects are capable of performing the calculations necessary to ensure a small project is sound, but engineers thrive in the detail of specific situations, and larger calculations. Likewise, engineers are capable of creating their own design drawings if they're tasked with creating something like creating a single repair, but architects specialize in the creation of drawings at scale. Architects and engineers work in tandem to ensure that the requirements of each party are feasible for the project, and confirmed as such by the other.
Building Department
The folks in the building department are the officials who ensure that the project is safe and will meet your state's building regulations. Building codes are important, because each one has been written as the result of a dangerous living condition that either injured someone, their property, or worse.
Depending on your agreement, you or your contractor will file for a building permit with your town before your construction project starts. The building department will take your contractor's application, along with the architect's drawings, and review the proposed project and make sure that the work will meet the state's building codes. Once they are satisfied with the plan, they will issue a building permit.
The building inspector is the head of each borough's building department, and most boroughs also have plumbing, electrical, and fire inspectors. The building, plumbing, and electrical inspectors inspect each project before drywall is up, so they can ensure the work behind the walls (known as roughing) is safe and up to code. After the walls are up and the rest of the work has been completed, the building, plumbing, and electrical inspectors perform final inspections, to ensure the work is finished to code.
After the completion of a new home build, or at the end of your renovation, the building department will issue a Certificate of Occupancy, to officially confirm that your home is safe to be occupied.
How to get the most out of these other parties
These parties are your allies in completing your home construction project. Like your contractor, architects, engineers, and building officials have been performing their jobs with dedication for many years. These are knowledgeable folks who can shed valuable insight to you about your construction project.
Having performed thousands of successful construction projects across Bergen County and the surrounding counties, we have long established relationships with architects, engineers, and building officials, and always seek to work with those who are excellent at their jobs. We value these relationships because we can pass the value onto our clients, and ensure their work gets completed smoothly, with the highest degree of success possible.
If you have any more questions about the residential construction process, be sure to check out our residential construction page and give us a call at 201-568-1100.

